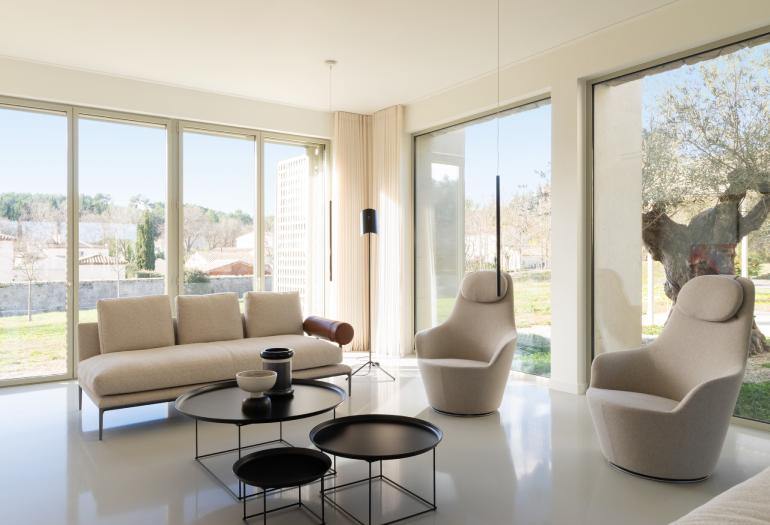A Space Where Aesthetics and Utility Can Coexist

The space was imagined and designed to find homogeneity where aesthetics and utility coexist harmoniously.
In the past, this house, located on a farm, underwent some not very well thought out changes, which resulted in the deformation of its aesthetics. The owners did not feel at home.
The necessary addition of two extensions offered a new utilitarian function to the pre-existing space and justified the creation of a central courtyard. The two extensions - the living room and the kitchen - enhance the spaces and improve the purpose of each room. The large glazed windows help the house and garden embrace each other.


As for the materials used, for the two extensions, the walls were made in dry-stone, following the traditional technique from the south of France, in order to preserve the local architecture, avoiding commonly used standardized materials.


The custom-made furniture is arranged in a minimalist space. Utility items are stored; just to reveal what needs to be seen. The original staircase adorns a light wooden surface that encompasses the clever use of space under the stairs with hidden storage for the entrance hall.


Used Products that you can find in our store:
Atoll sofa , B&B Italia
Fat-Fat Tables, B&B Italia
Arbor Armchair, B&B Italia
Basket Lamp , Santa & Cole
Snoopy lamp , Flos
